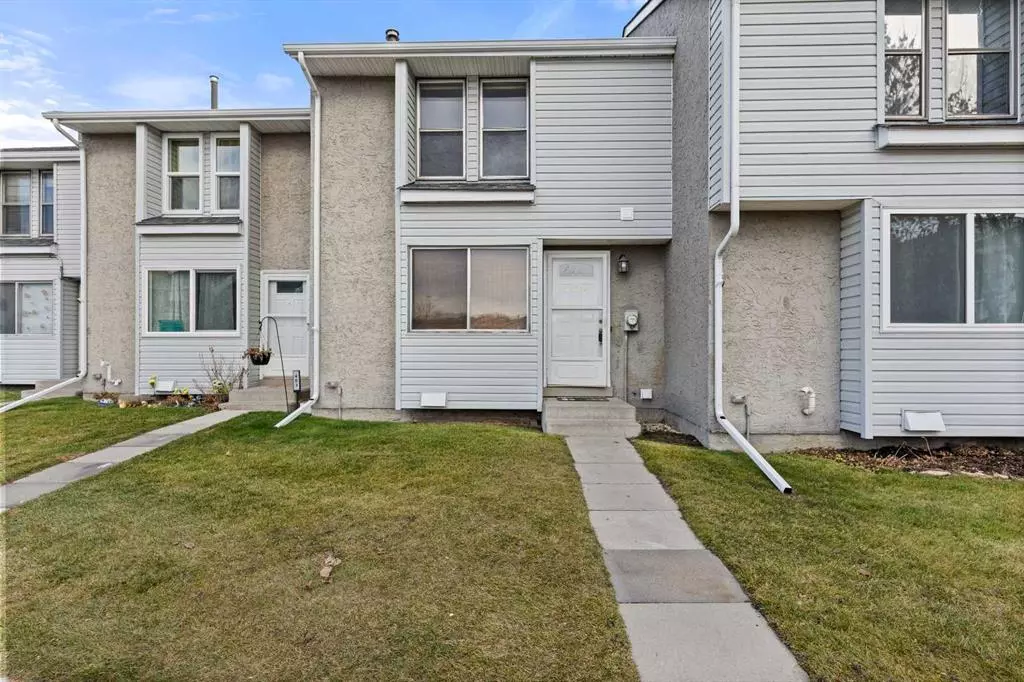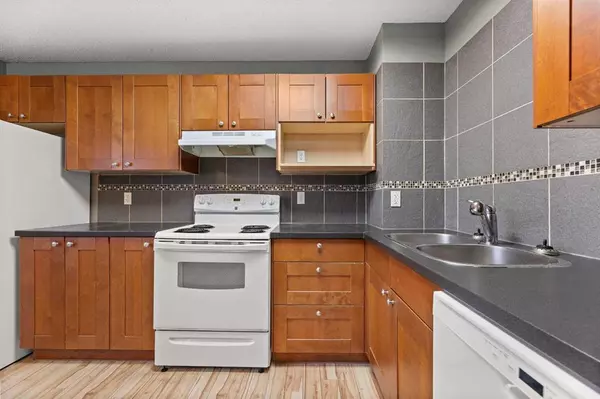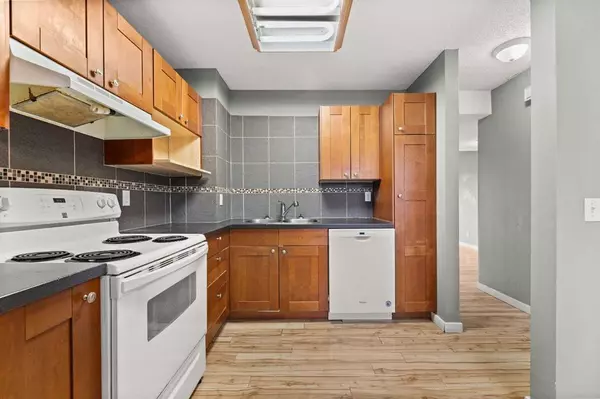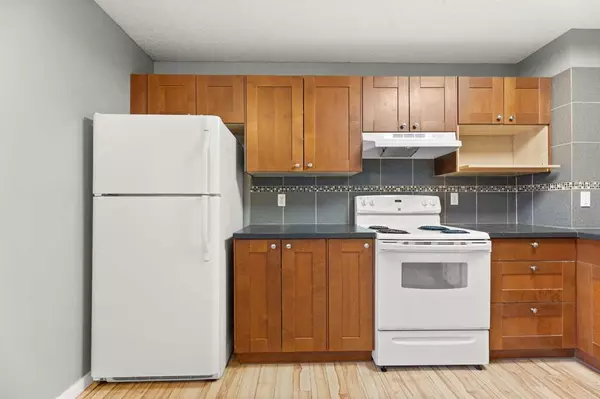$224,000
$249,900
10.4%For more information regarding the value of a property, please contact us for a free consultation.
3 Beds
2 Baths
1,081 SqFt
SOLD DATE : 11/22/2023
Key Details
Sold Price $224,000
Property Type Townhouse
Sub Type Row/Townhouse
Listing Status Sold
Purchase Type For Sale
Square Footage 1,081 sqft
Price per Sqft $207
Subdivision Airdrie Meadows
MLS® Listing ID A2091295
Sold Date 11/22/23
Style 2 Storey
Bedrooms 3
Full Baths 1
Half Baths 1
Condo Fees $338
Originating Board Calgary
Year Built 1980
Annual Tax Amount $1,245
Tax Year 2023
Lot Size 3,163 Sqft
Acres 0.07
Property Description
Here is your opportunity to become a home owner ! This affordable 3 bedroom , 1.5 bath townhome with a fenced yard is located near the Muriel Clayton Middle School, Fuzzy Pickles Pre-School, the Elizabeth Way playground, and a short walk to shops and eateries. The main floor features laminate flooring, and a new patio door was installed earlier this year. The basement is where the laundry is located, and is ready for your creative development ideas. There are two assigned energized parking stalls just outside the front door. The property is vacant and ready for you to move in quick ! Call your favorite agent for a look today !
Location
State AB
County Airdrie
Zoning R2-T
Direction W
Rooms
Basement Full, Unfinished
Interior
Interior Features No Smoking Home
Heating Forced Air, Natural Gas
Cooling None
Flooring Carpet, Laminate, Linoleum
Appliance See Remarks
Laundry In Basement
Exterior
Parking Features Stall
Garage Description Stall
Fence Fenced
Community Features Park, Playground, Schools Nearby, Sidewalks, Street Lights, Walking/Bike Paths
Amenities Available Visitor Parking
Roof Type Asphalt Shingle
Porch Deck
Exposure W
Total Parking Spaces 2
Building
Lot Description Back Yard
Foundation Poured Concrete
Architectural Style 2 Storey
Level or Stories Two
Structure Type Stucco,Vinyl Siding,Wood Frame
Others
HOA Fee Include Common Area Maintenance,Insurance,Maintenance Grounds,Professional Management,Reserve Fund Contributions,Snow Removal,Trash
Restrictions Pet Restrictions or Board approval Required
Tax ID 84596979
Ownership Private
Pets Allowed Restrictions
Read Less Info
Want to know what your home might be worth? Contact us for a FREE valuation!

Our team is ready to help you sell your home for the highest possible price ASAP

"My job is to find and attract mastery-based agents to the office, protect the culture, and make sure everyone is happy! "







